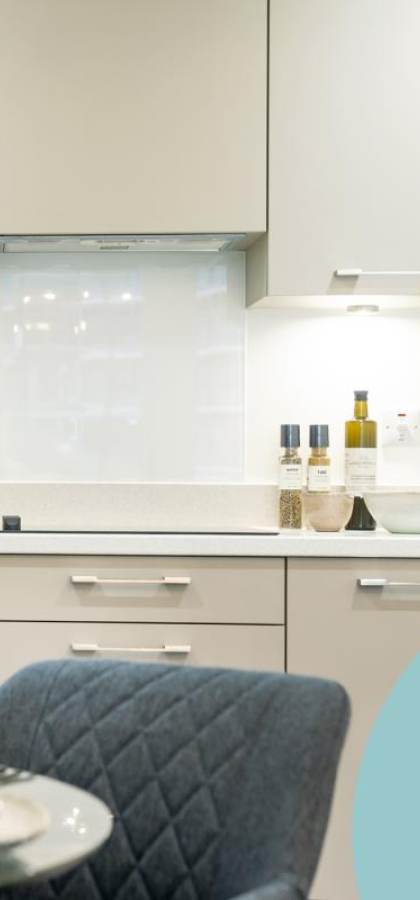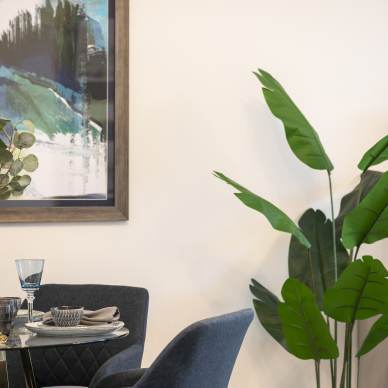Office opening times
Monday - Friday, 9am - 5.30pm
For more details please call:
01923 882631
Bedroom
Bathroom
For sale
A spacious two bedroom apartment located on the first floor with an open plan living space and private balcony. The master bedroom is an excellent size, and the apartment benefits from several storage options in addition to the second double bedroom.
Please contact the sales team for more information.
Living/Dining Room: 5.16m x 3.89m (16'1" x 12'9")
Kitchen: 2.60m x 2.53m (8'9" x 8'4")
Master Bedroom: 5.29m x 2.90m (17'4" x 9'6")
Bedroom 2: 4.05m x 2.80m (13'4" x 9'2")
Balcony: (approx) 2.44m x 1.54m (8'0" x 5'1")
PLEASE NOTE: The extent of the property and its boundaries are subject to verification by inspection of the title deeds. All properties are covered by a Premier guarantee for 10 years. A monthly management charge and deferred fees apply to all properties in a Mayfield village. Full details are available from the village. Flexible Mayfield Villages Care packages are available at an additional cost.
Services and facilities offered and mentioned are as of 2023 and may change in the future. Please refer to your lease for more information.

Heron Place
Watford
Hertfordshire
WD18 0LQ
Call us: 01923 882631
Email us: info@mayfieldvillages.co.uk
Monday - Friday, 9am - 5.30pm
Tenure: 250 years from 2022. We understand that everyone's financial situation and preferences are different. That's why The Mayfield Your Choice Scheme has been introduced - to give you two choices of how much you pay and when.
Option 1: Monthly fee of £635.77 from 1st March 2025 and deferred management charge of 1% per year.
Option 2: Monthly fee of £368.08 from 1st March 2025 and deferred management charge of 2% per year.
PLEASE NOTE: The extent of the property and its boundaries are subject to verification by inspection of the title deeds. All properties are covered by a Premier guarantee for 10 years. A monthly management charge and deferred fees apply to all properties in a Mayfield village. Full details are available from the village. Flexible Mayfield Villages Care packages are available at an additional cost.